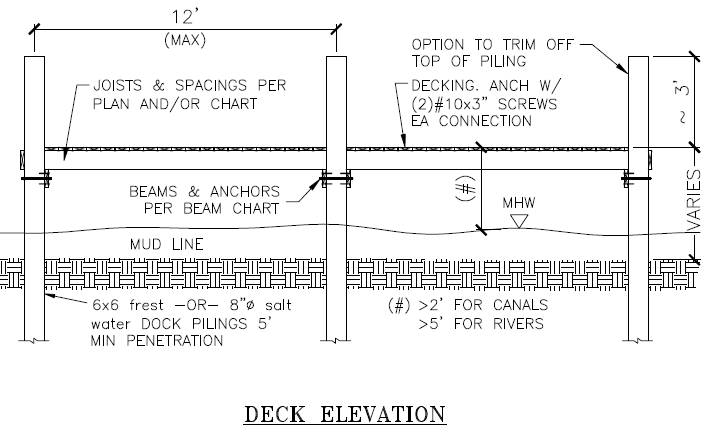This plan is perfect for submission to the local city building department in Brevard County Florida and many other Florida Counties. After purchase you will receive an email with a link to the digitally signed PDF. It will be watermarked to your specific job site and only valid for that site.
This is a Typical Deck Engineering (TDE) sheet that is prescriptive and to be used for permitting. It is intended to be used as a last page defining the minimum component sizes and connections needed to meet the floor loading criteria described in the notes. The first page is a Plot Plan including distances to lot lines with criteria shown on the examples. Then the next page (or if there’s room it could also be on the first page) is a Plan View and needs to be to scale and show the floor layout (pilings, beams, & joists) with all the required dimensions (and spacings if needed). A note needs to be added to the Plan View for the inspector identifying which row(s) of the BEAMS table on the Last Sheet are relevant for the beam size(s) and connections. See the examples shown on the website.
On the Plan View no joist or beam sizes or connections are called out because they may contradict with what is shown on the TDE sheet. Those are all taken care of on that Last Sheet. The beams, joists, & connections have been analyzed at the live and dead loadings shown in the notes and have been tabulated per the spans and spacings described. The TDE will be digitally signed and sealed and is to be provided along with the previous Plot Plan and Plan View which will not be signed & sealed. It is intended that the Plot Plan & Plan View along with the TDE be emailed to the local building department after the building dept has been contacted to verify they will accept this methodology for permitting a deck.
